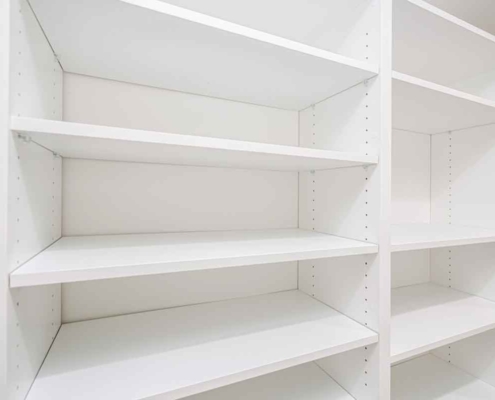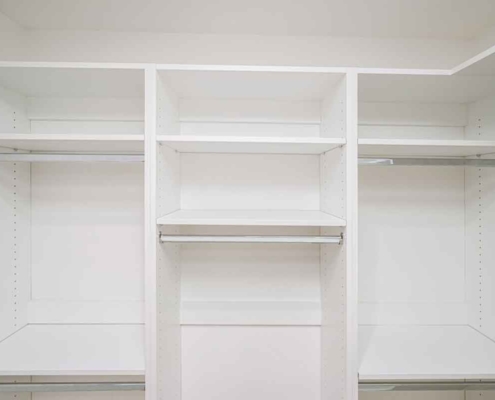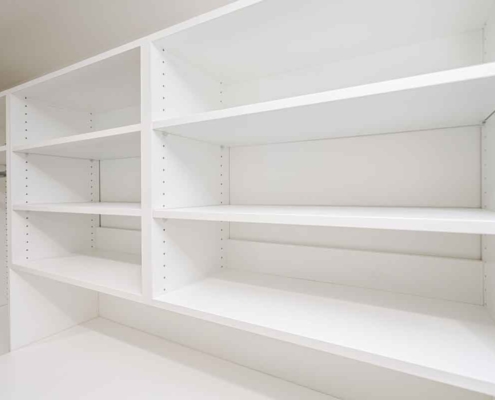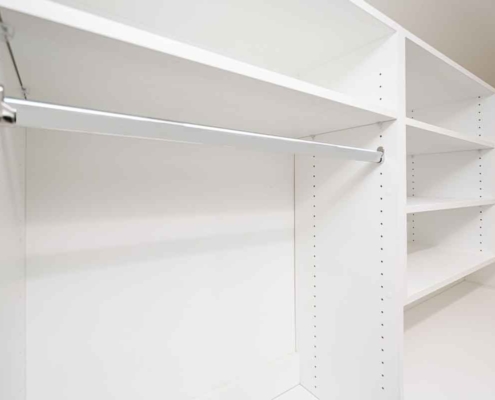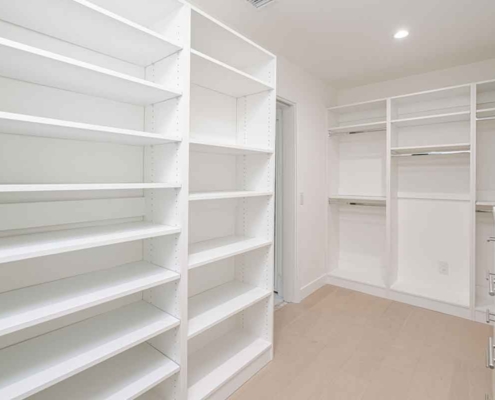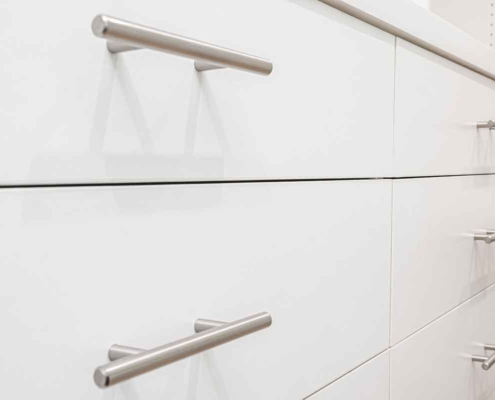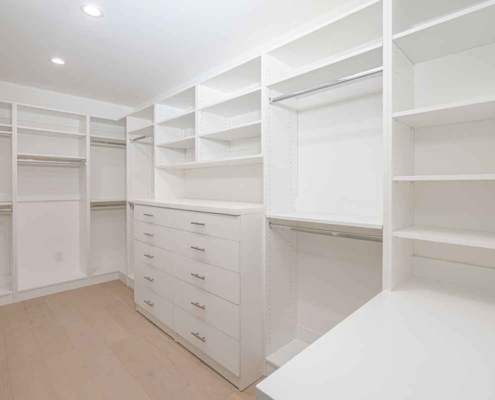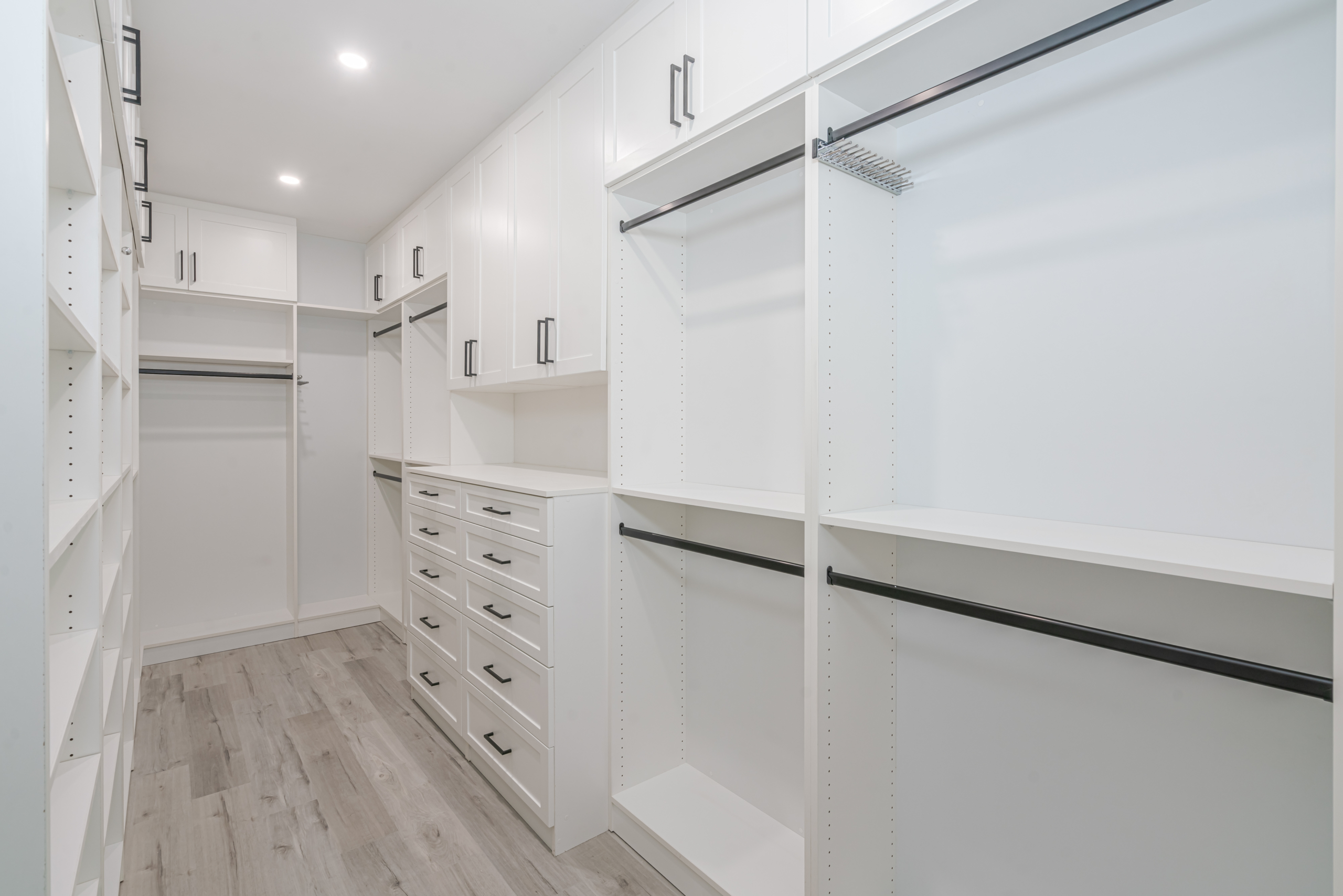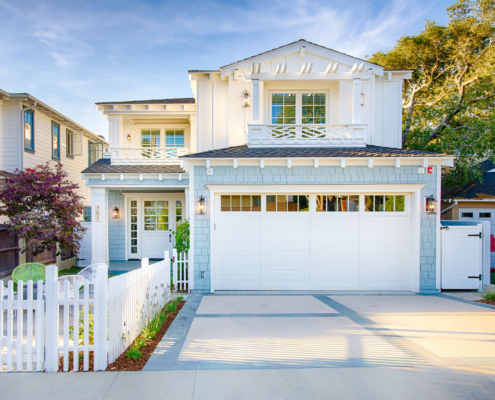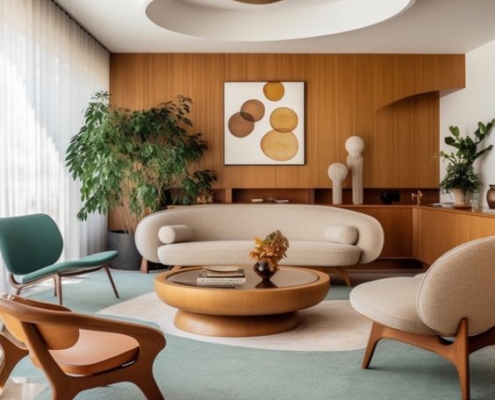What Is Closet Design? Do I really need someone to design my closet?
With the right closet design you can take any space and turn it into a utility that’s functional and offers more storage options to keep your life organized. A well-designed closet can make it easier to find and access clothing and other items, and can also help to keep the space clean and free of clutter. Closet design primarily focuses on space planning but also includes keeping in mind the right shelving, hanging rods, and storage solutions for the specific items that will be stored in the closet, as well as choosing materials and finishes that complement the overall style and aesthetic of the space. A closet designer is a must if you expect your closet to fit your lifestyle and personality while being able to house all the items that are important to you and make you unique.




