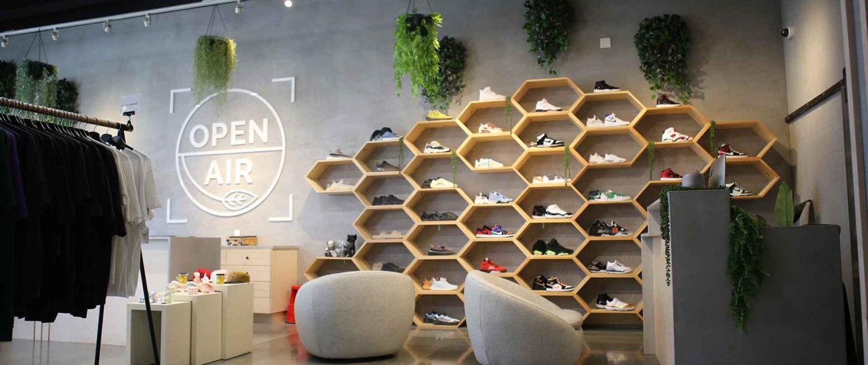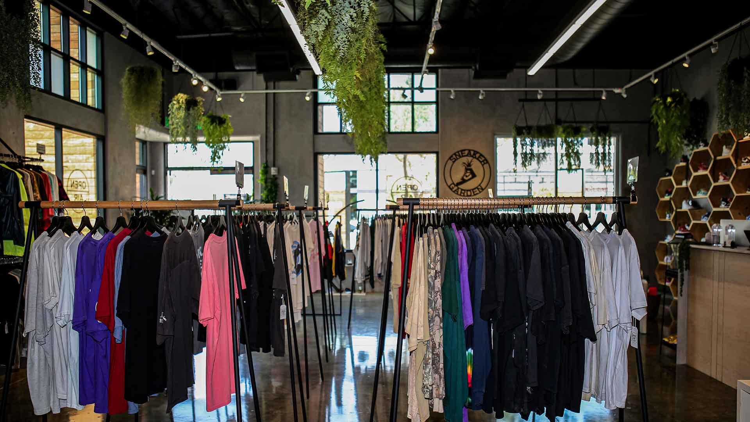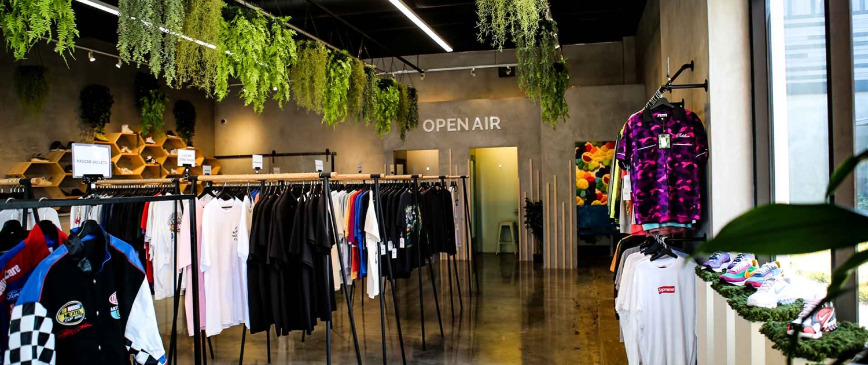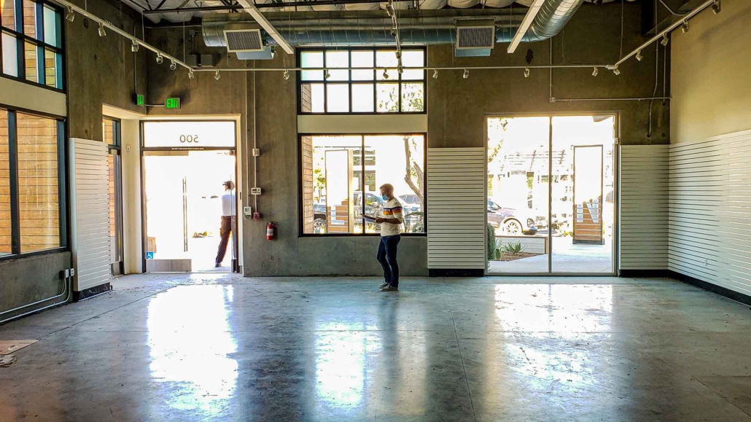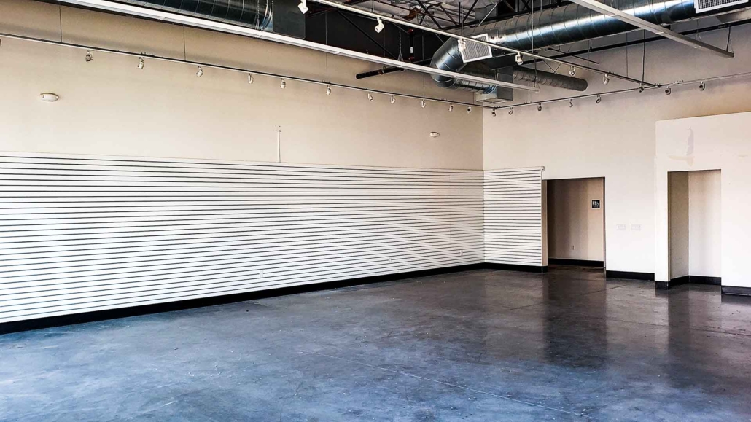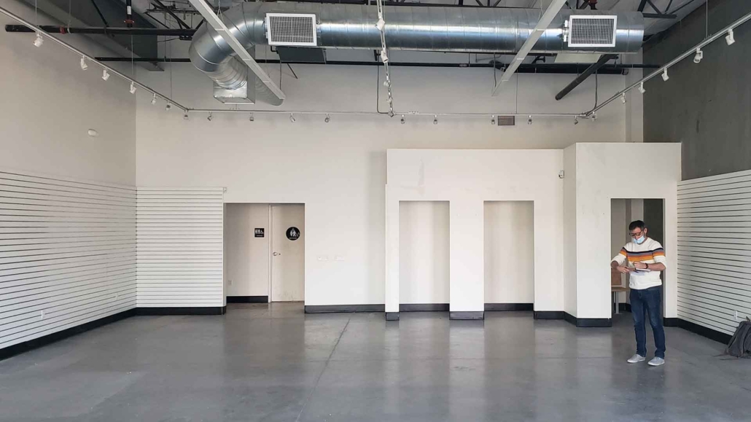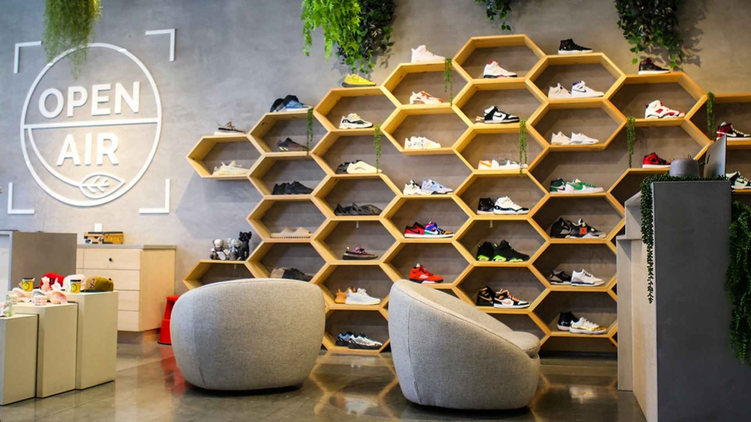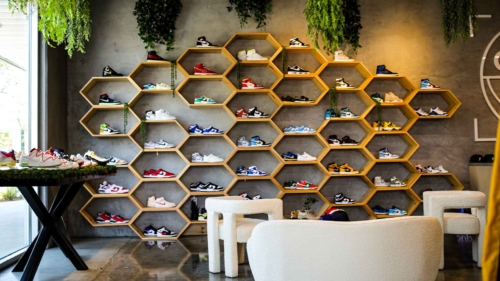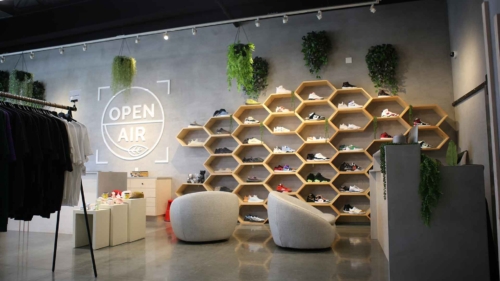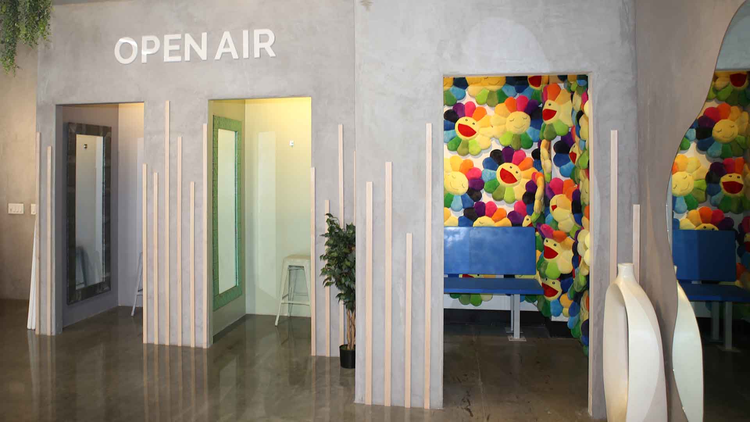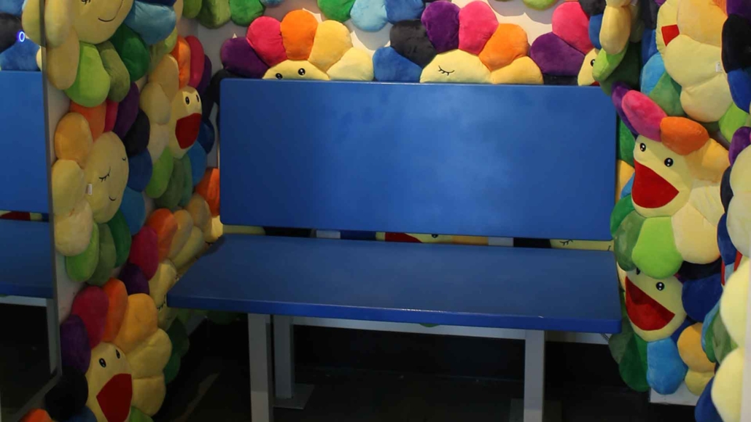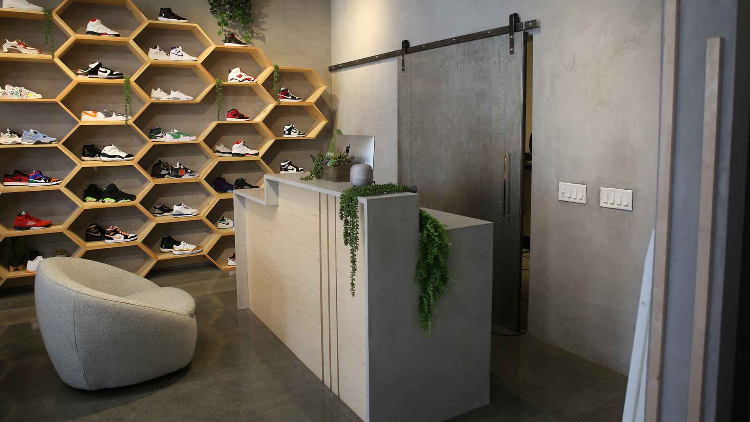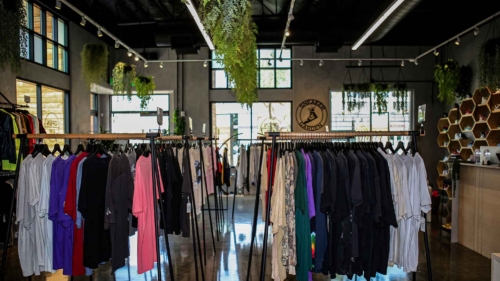The History Behind This Retail Project
From design elements to floor plans and material selections, Satin and Slate’s interior designers worked hand-in-hand with OAV’s general contractor, throughout the entire construction process. Our interior design team and office of assistants helped design and submit plans to the city, pull permits, and make changes to make sure the store opened on time. The outcome, a beautifully designed store that is inviting and trendsetting.


