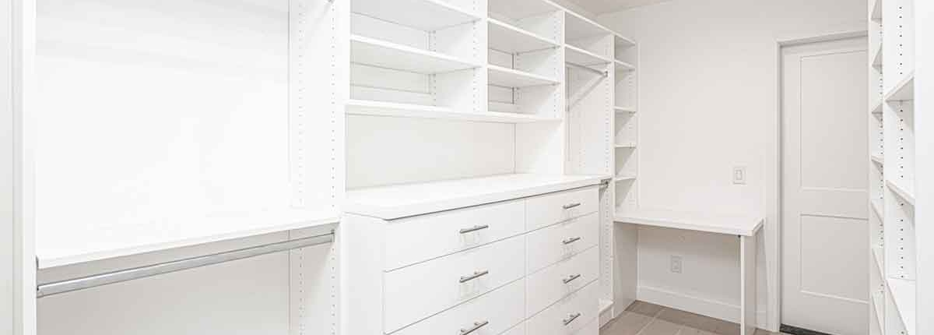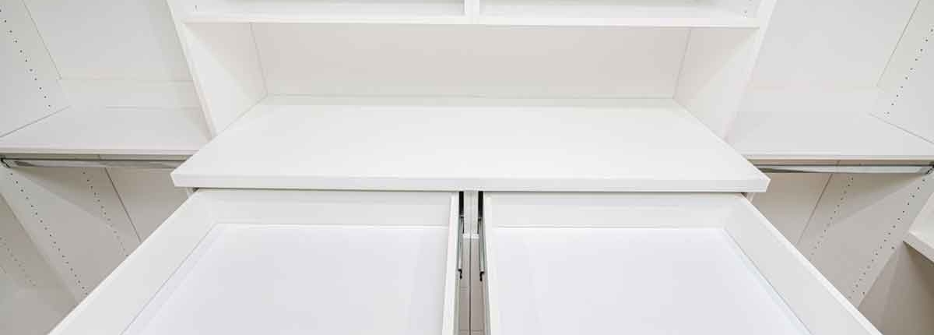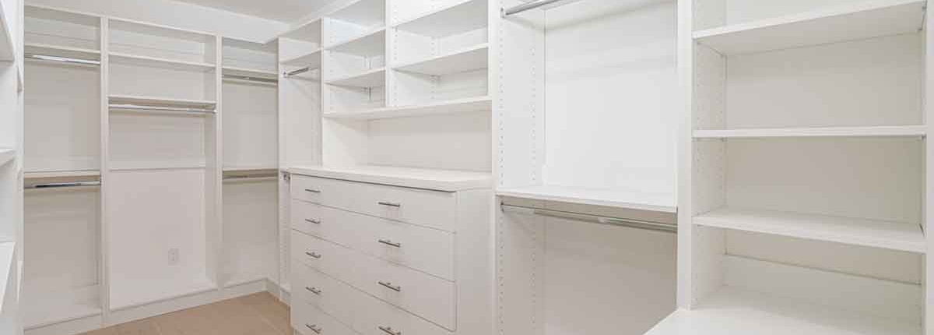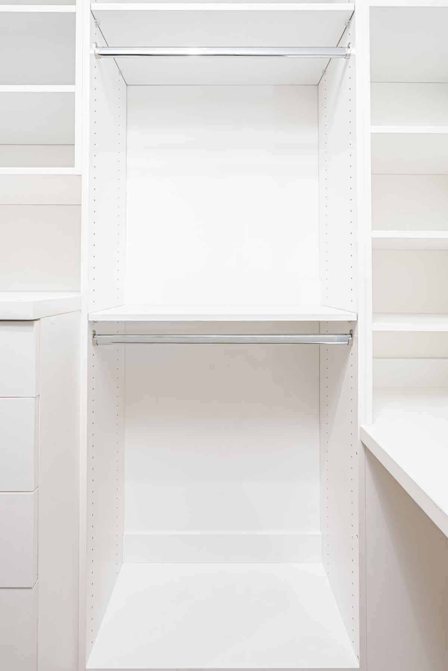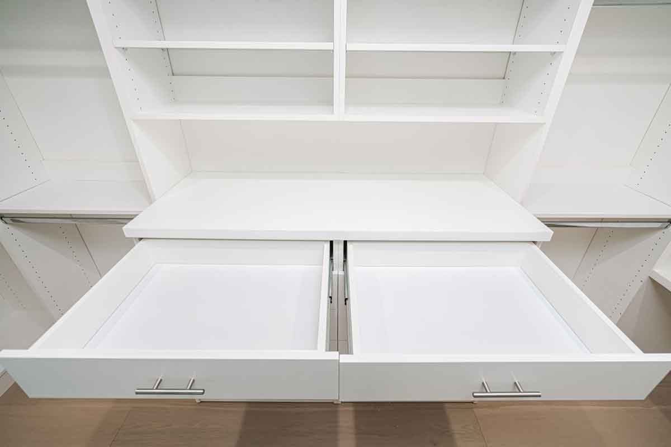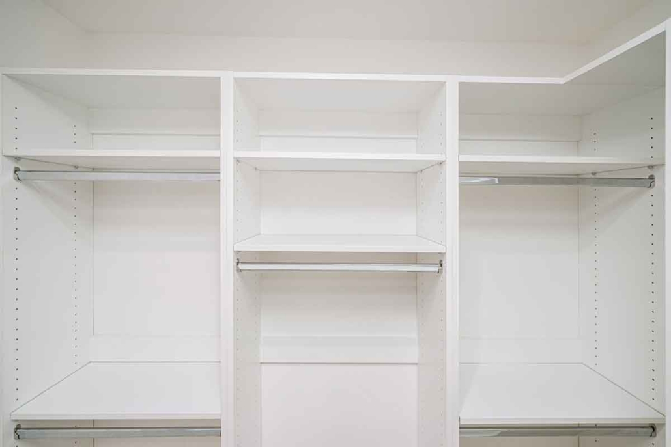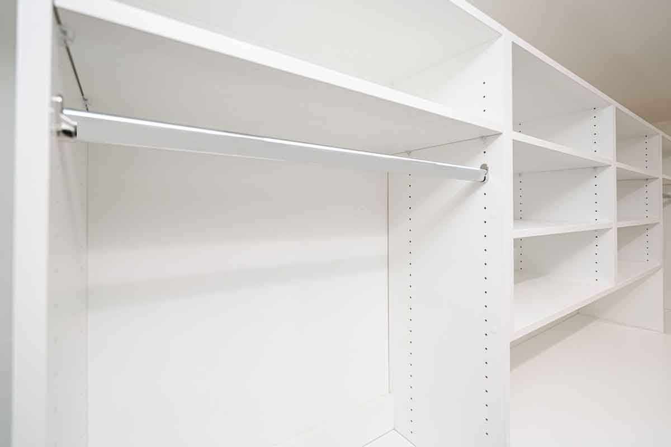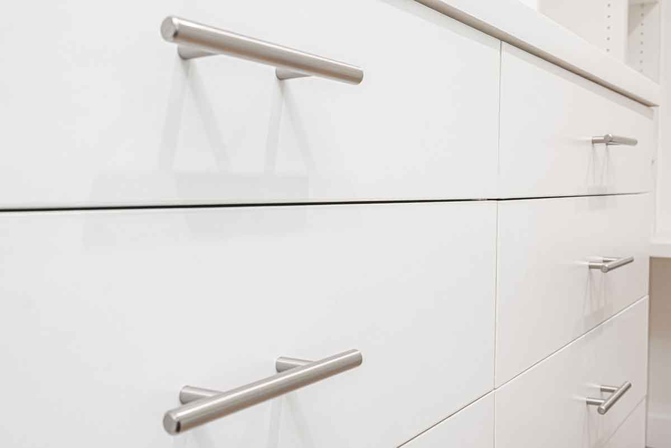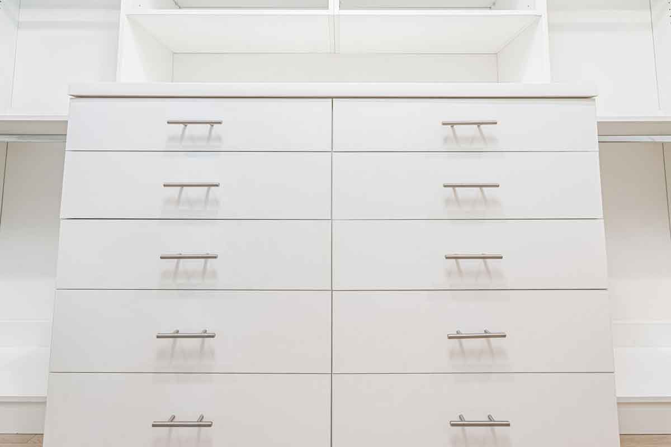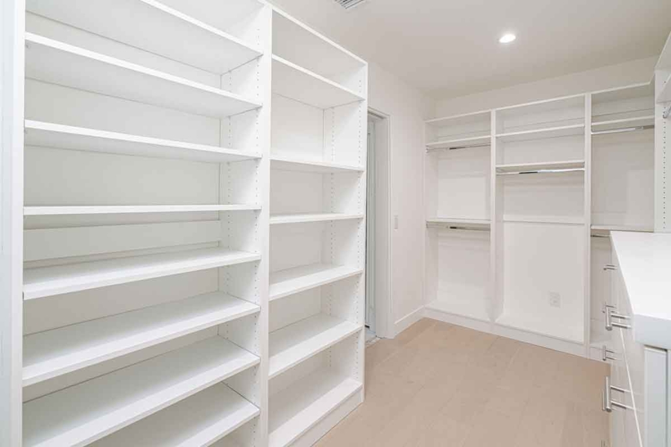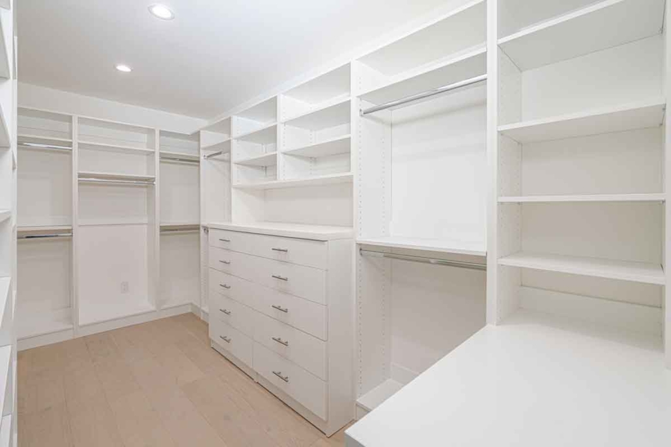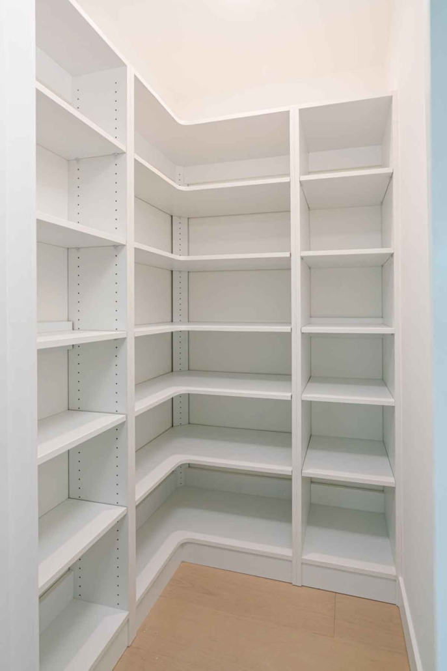The History Behind This Closet Remodel
History: Clients had done a major remodel and added on this space to the master suite so this was a blank canvas for us
About this closet design: This is a his/ hers configuration with drawers inside the closet so that the home owners can get dressed all in one place and eliminate the need for dresser in the bedroom. It has an ample amount of “double hang” to maximize the vertical space in the room and provides as the majority of the storage for short garments. There is a long hang space for just the right amount of dresses and plenty of shelves for folded clothes, handbags, hats, and shoes. The home owner asked for a desk in this closet as well to use as a vanity space to get ready or work on a laptop.


