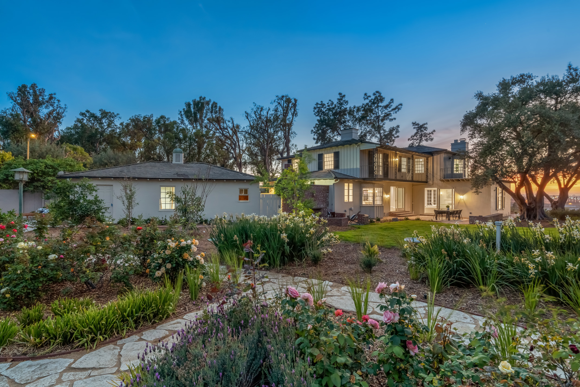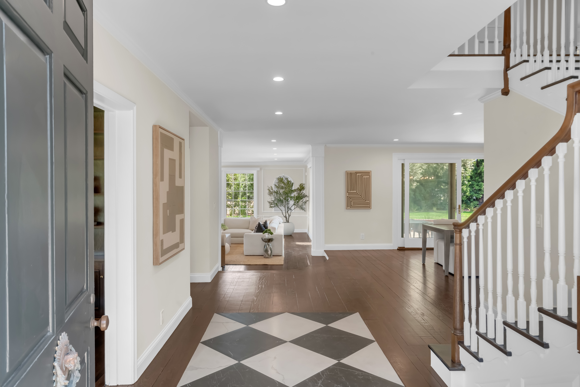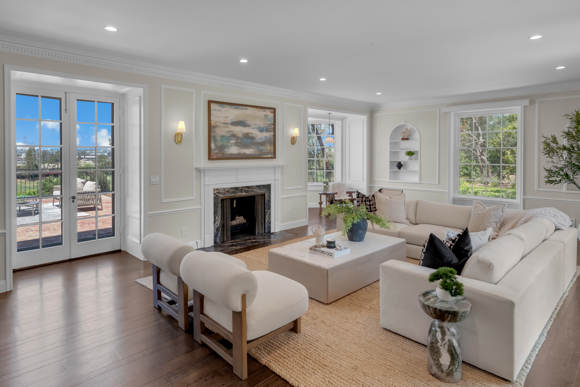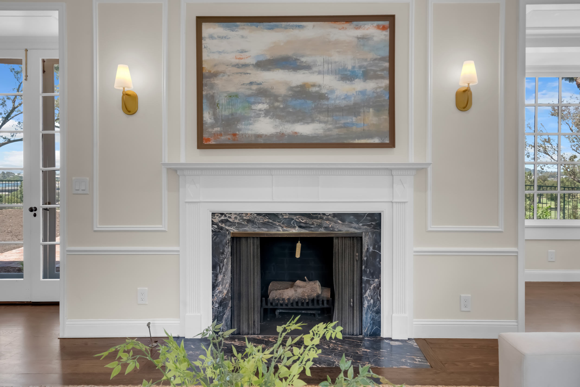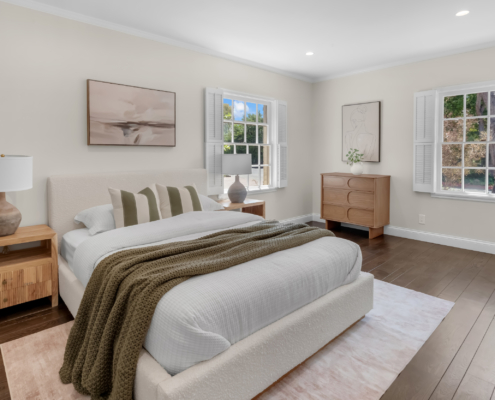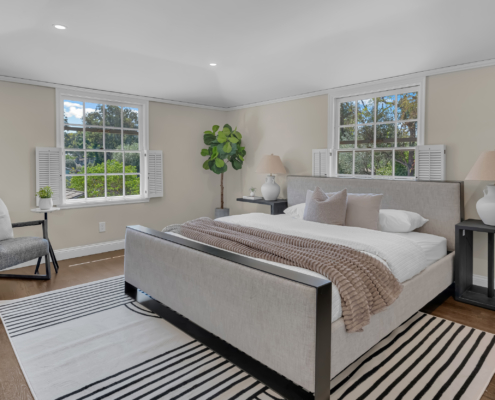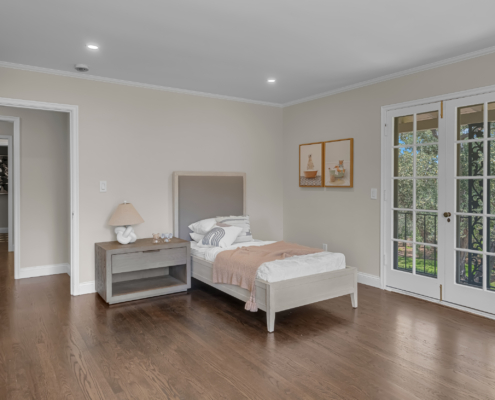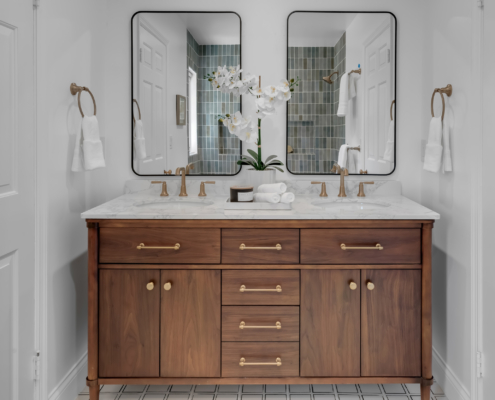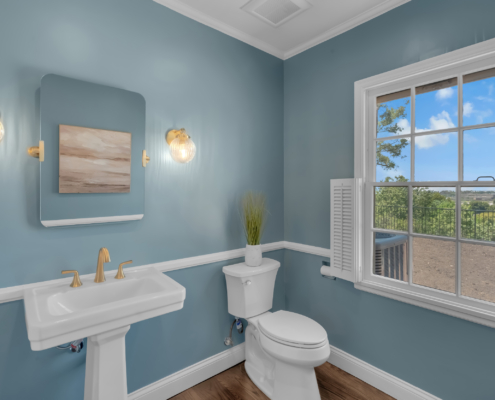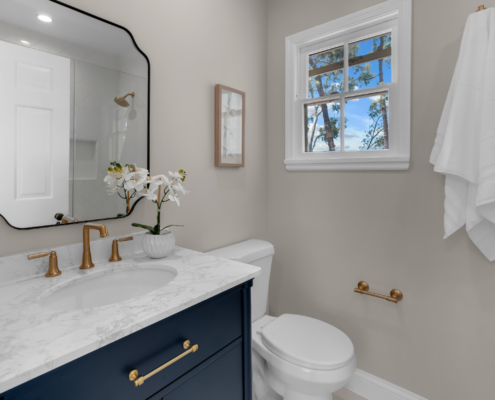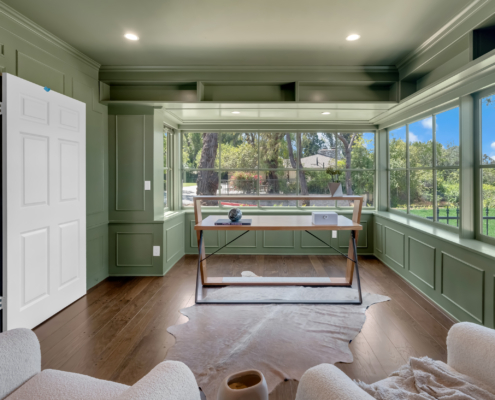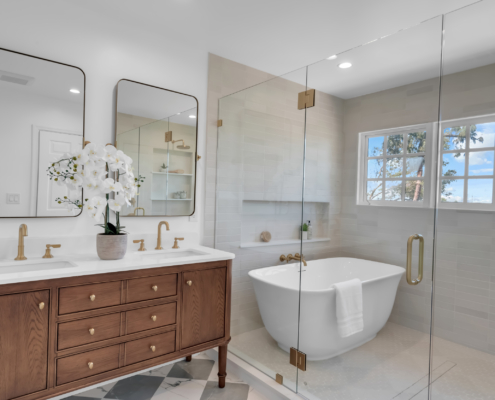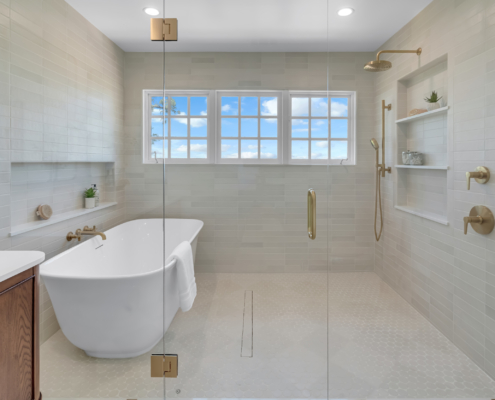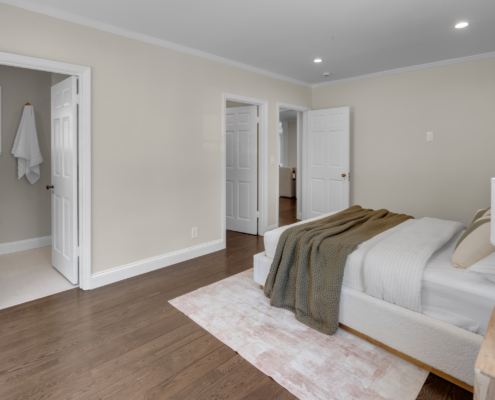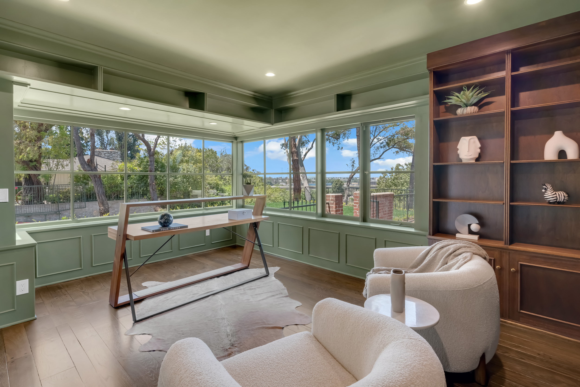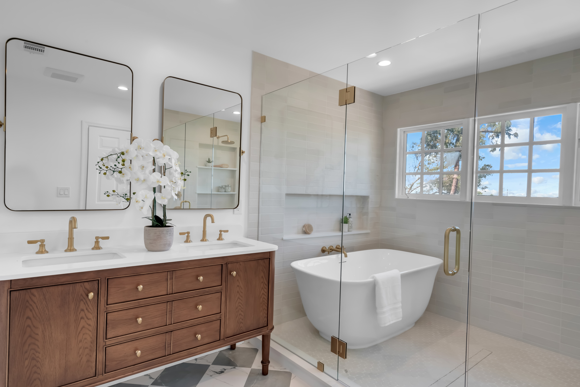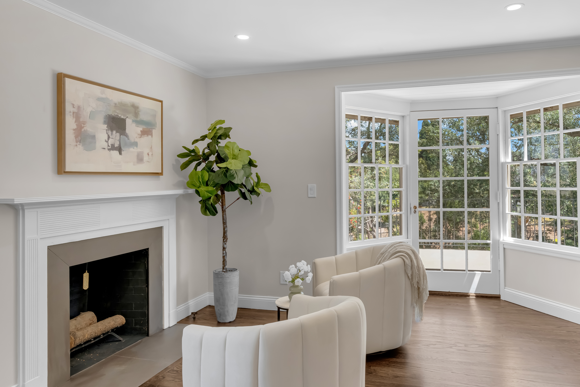525 W Devon Place “The Clock House”
Originally built in 1935 for esteemed Long Beach attorney and former U.S. Golf Association president John Clock and his wife Blanche, the “Clock House” is one of Long Beach’s architectural treasures. Designed by renowned architect Kirtland Cutter—celebrated for his work on the Davenport Hotel and the Idaho Building at the 1893 Chicago World’s Fair—the home blends Colonial, English, and Spanish styles with masterful detail. Cutter also designed several other prominent homes in the Los Cerritos area, cementing his legacy in Southern California.
Outside, landscape architect Ralph D. Cornell’s original vision lives on in the sprawling grounds. Mature trees, white florals, and meandering brick paths evoke a peaceful garden estate. A rear terrace opens to panoramic sunset views, perfect for gatherings or quiet reflection.
With five bedrooms, six baths, and over 4,000 square feet of living space on an expansive lot, the Clock House is not only a residence—it’s a legacy of beauty, purpose, and architectural distinction.
Project Year: 2025
City: Long Beach, CA
Country: United States
Zip Code: 90803
THE INTERIOR
Inside, airy sophistication takes center stage. Natural light floods through oversized windows, illuminating carefully preserved paneling, curated finishes, and hardwood floors throughout. The living room invites connection with its marble hearth and generous proportions, while the dining area flows seamlessly into a chef’s kitchen made for entertaining—complete with a large island, custom cabinetry, and designer lighting.
Thoughtful details like built-in bookshelves, arched niches, and cozy window seats infuse every space with personality. Upstairs, spacious bedrooms feel both private and warm, each offering treetop or garden views.
Timeless Elegance, Masterfully Preserved
The Clock House is a showcase of refined architectural heritage, blending Kirtland Cutter’s signature design touch with meticulous modern upgrades. A rare convergence of Colonial, English, and Spanish Revival influences, the home’s exterior is a study in symmetry and restraint—with painted brickwork, black shutters, and wrought-iron balcony accents offering a classic, dignified street presence.
Step inside and the story unfolds in rich, transitional detail. White millwork, paneled walls, and elegant trim provide the canvas for natural light to dance across wide-plank hardwood floors. Formal rooms flow effortlessly into casual spaces, anchored by a stunning marble-clad fireplace and oversized windows framing views of the city, trees, and coast.
The open-concept kitchen and dining area serve as the heart of the home, thoughtfully remodeled with a center island, brass fixtures, custom cabinetry, and a charming built-in breakfast nook. Everywhere you look—curved bay windows, arch-top shelving, and sophisticated lighting—there’s a reverence for craftsmanship and proportion.

